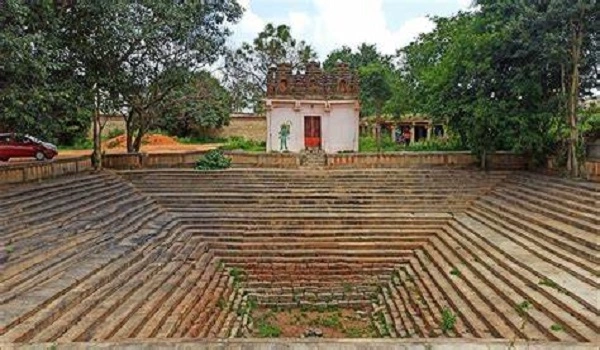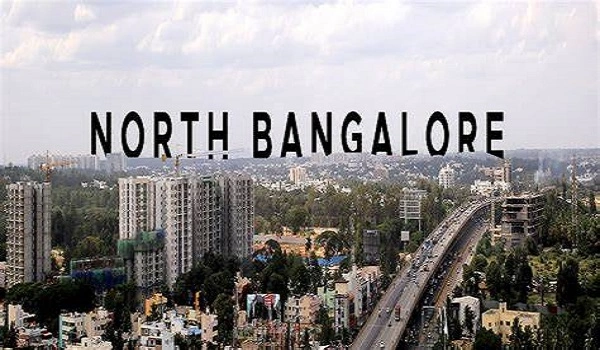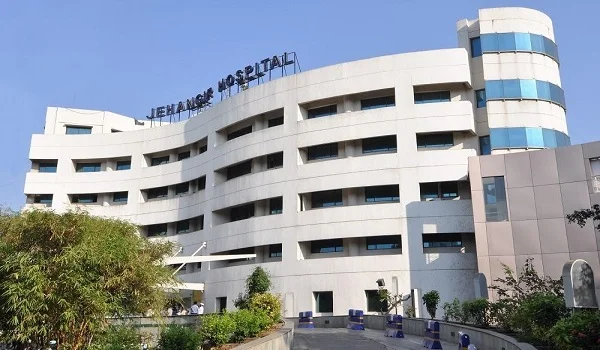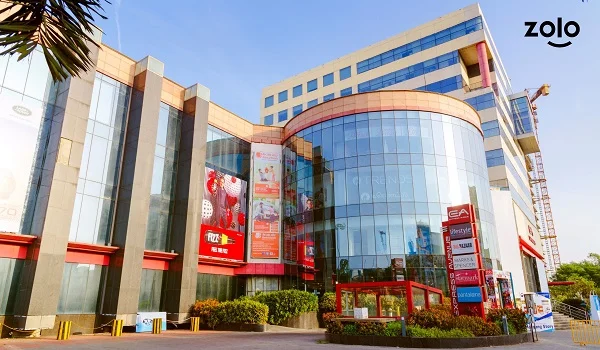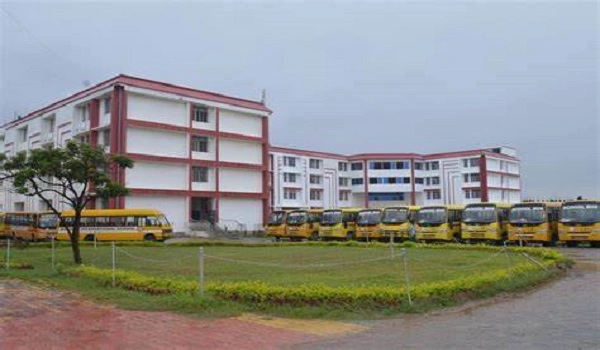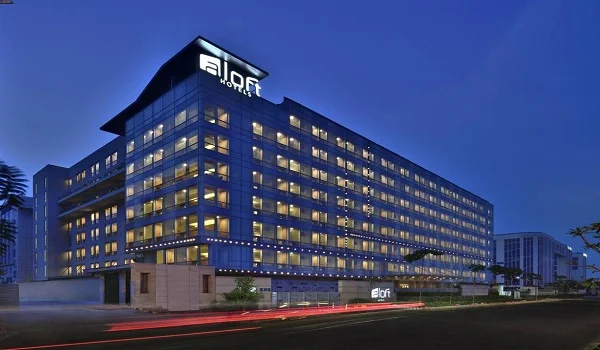Purva Aerocity Devanahalli
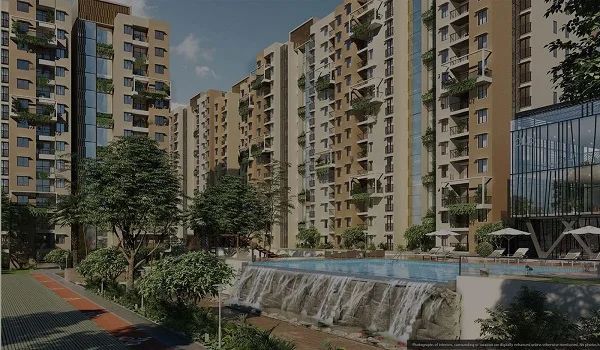
Purva Aerocity Devanahalli is a modern township project offering 1, 2, & 3 BHK premium apartments located in Chikkajala, Devanahalli, Bangalore. The project is in a prelaunch stage and will soon be launched in December 2024. The size range of the apartments is 450 to 1300 Sq Ft. RERA has been applied and will soon receive approval. Once the approvals are received, the construction will start. The possession date is expected to be in the middle of 2028.
Purva Aerocity Devanahalli Location is in Vidya Nagar Cross Rd, Subs Nagar, Chikkajala, Bengaluru, Karnataka - 562 157. Chikkajala is a well-connected area in Bangalore, located near the Kempegowda International Airport. It is about 25 kilometers from the city center, making it a convenient spot for frequent travelers. The area can be easily reached via National Highway 44, ensuring smooth road connectivity. Public transport options like buses & taxis are available, making it easy for people. Chikkajala is near major tech parks and business hubs, adding to its appeal. The area also has good schools, hospitals, & shopping centers nearby, making it a desirable location for both living and business.
Purva Aerocity Devanahalli, 1 BHK apartment for sale, starts from INR 70 lakhs. The 2 BHK apartments price starts at around INR 1.40 crores, and the price for 3 BHK units is INR 2.25 crores.
Purva Aerocity Devanahalli Master Plan shows the project is set on large acres of land offering 2 towers with 80% open space. The towers offer B+G+18 floors. The layout focuses on space, natural light, and green areas. There are 40+ amenities offering well-kept gardens, peaceful walkways, and lots of greenery. The plan also includes eco-friendly features like rainwater harvesting and solar panels. Common areas like clubhouses and recreational zones are designed to build community spirit.
Purva Aerocity Devanahalli Floor Plan offers the exact size and layout of the 1, 2, & 3 BHK apartments along with scale drawings. The carpet area of the apartments is as follows:
- 1 BHK – 450 sq ft to 550 sq ft
- 2 BHK – 950 sq ft to 980 sq ft
- 3 BHK – 1250 sq ft to 1300 sq ft
Key features of the project:
| Type of Project | Apartment |
| Project Stage | Prelaunch |
| Location | Chikkajala, North Bangalore |
| Builder | Puravankara |
| Floor Plans | 1, 2 & 3 BHK |
| Price Range | On request |
| Total Area | On request |
| Total Units | On request |
| Size Range | 450 to 1300 Sq Ft |
| Towers and Blocks | On request |
| Total Area | On request |
| Approvals | Pending |
| RERA No | Applied |
| Launch Date | December 2028 |
| Possession Date | Mid of 2028 |
| Enquiry |
