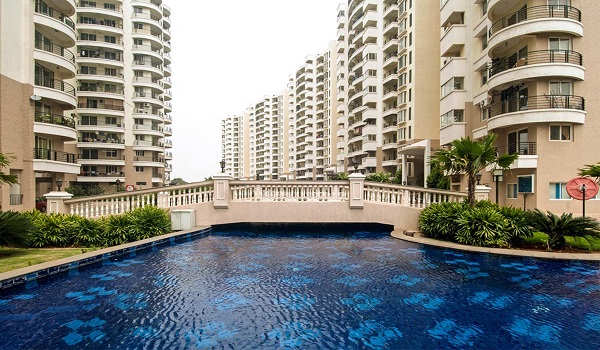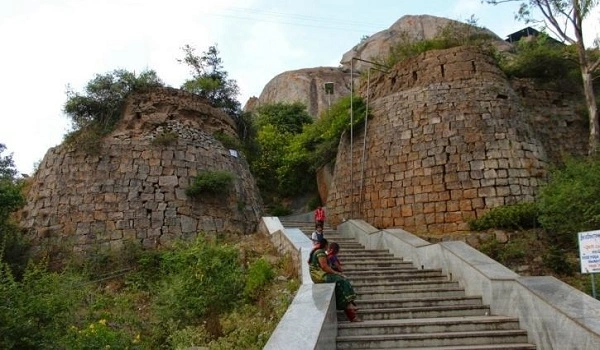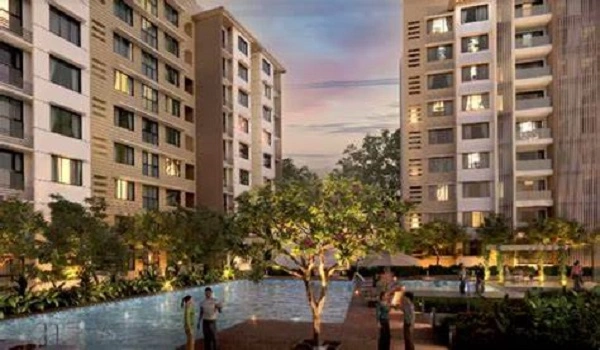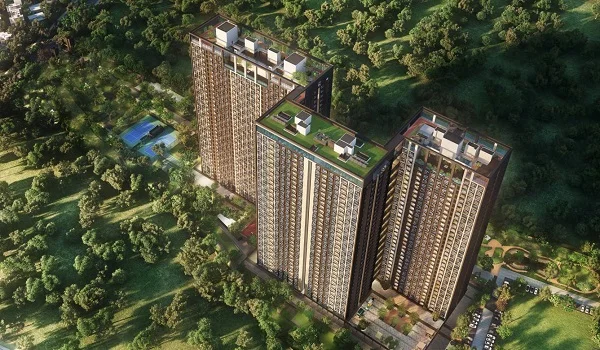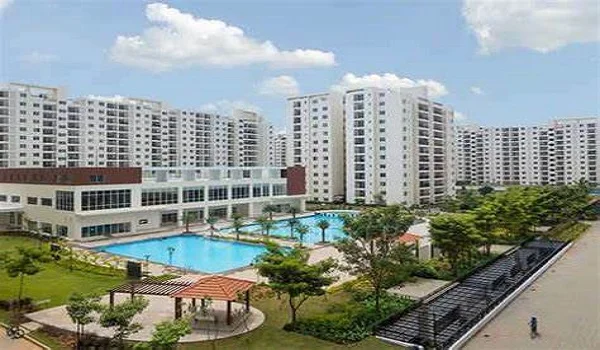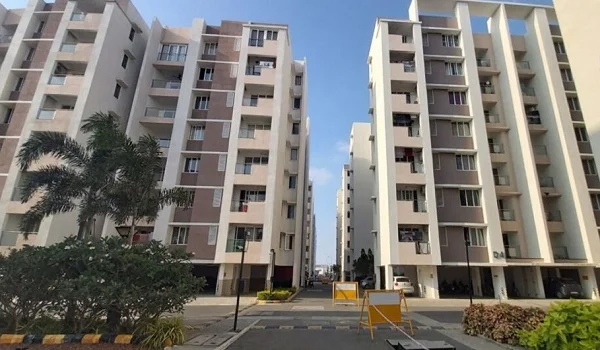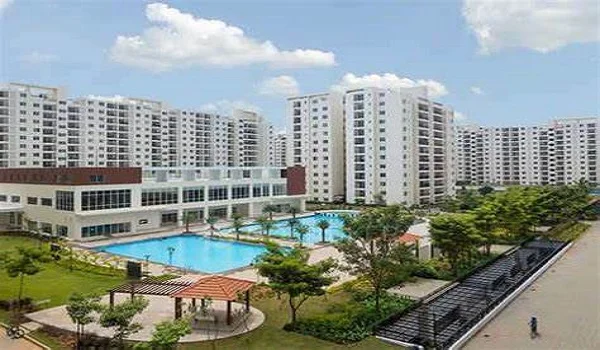Purva Belmont
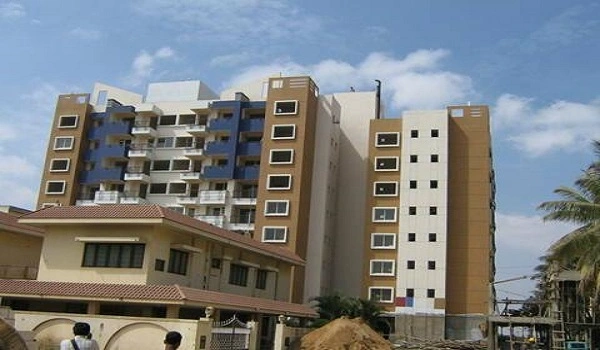
Purva Belmont, developed by Puravankara Limited, is a luxurious residential project located in JP Nagar, Bangalore. Spread across 9.50 acres, this ready-to-move property was completed in December 2010. With just 204 spacious units, the project offers an exclusive and serene living experience. Purva Belmont provides 2 and 3 BHK apartments with super built-up areas ranging from 1350 sq. ft. to 2700 sq. ft., designed for modern families.
Purva Belmont Location

Purva Belmont is located in JP Nagar, Bangalore. JP Nagar is one of the most popular residential areas in Bangalore, known for its excellent connectivity and well-developed infrastructure. Purva Belmont is strategically located close to major schools, hospitals, shopping centers, and recreational spaces. The project is easily accessible by road and is connected to key areas of the city.
Purva Belmont Master Plan

Purva Belmont master plan is well-planned on 9.5 acres to provide a harmonious living experience. The layout includes open spaces, landscaped gardens, and well-distributed apartment towers.
Purva Belmont Floor Plan


Purva Belmont Floor Plan offers 2 & 3 BHK premium apartments.
- 2 BHK Apartments: These units cover 1350 sq. ft. and are perfect for small families. They include a living and dining area, two bedrooms, a kitchen with a utility space, and two bathrooms.
- 3 BHK Apartments: These spacious units span 2700 sq. ft., offering three bedrooms, a large living area, a dining room, a kitchen with utility, and three bathrooms.
Purva Belmont Price
| Configuration Type | Super Built Up Area Approx* | Price |
|---|---|---|
| 2 BHK | 1350 sq. ft. | On Request |
| 3 BHK | 2700 sq. ft. | On Request |
The apartments at Purva Belmont are priced between ₹1.12 crore and ₹2.24 crore, depending on the size and configuration.
Purva Belmont Amenities

Purva Belmont offers a range of amenities for its residents:
- A fully equipped clubhouse
- Swimming pool and gymnasium
- Landscaped gardens and walking paths
- Children's play area
- 24/7 security and power backup
Purva Belmont Gallery






Purva Belmont Specifications
- Structure: The building is built with a robust RCC framed structure.
- Walls: Plastered and painted with oil-bound distemper for a smooth finish.
- Flooring: Vitrified tiles in living and dining areas for a polished and elegant look.
- Toilets: Fitted with high-quality ceramic ware in pastel shades.
- Kitchen: Equipped with a polished black granite counter, a stainless-steel sink, and provisions for a water purifier.
Purva Belmont Reviews

| Enquiry |
