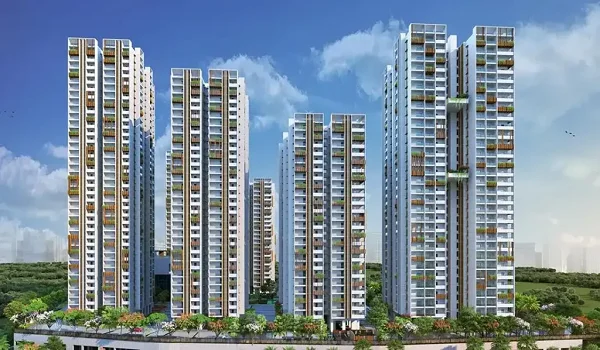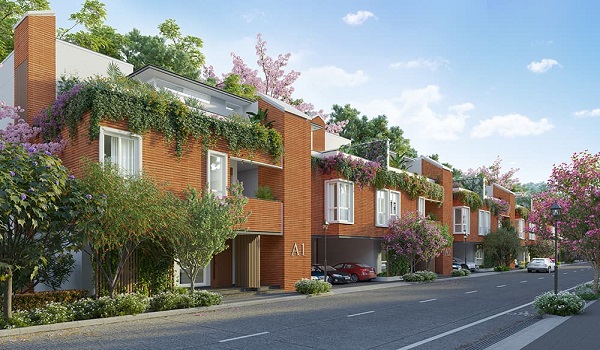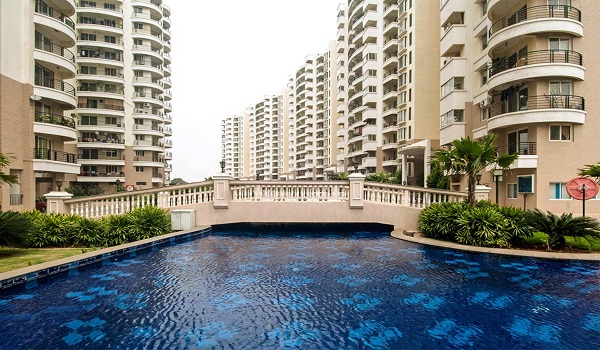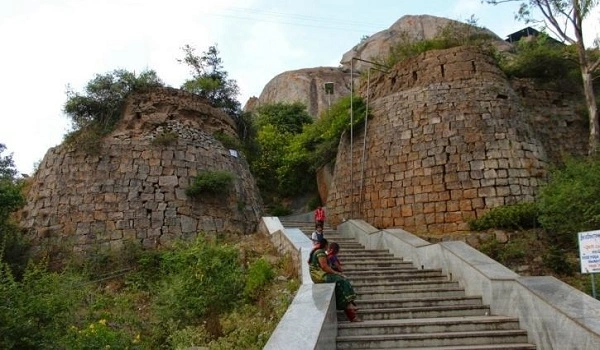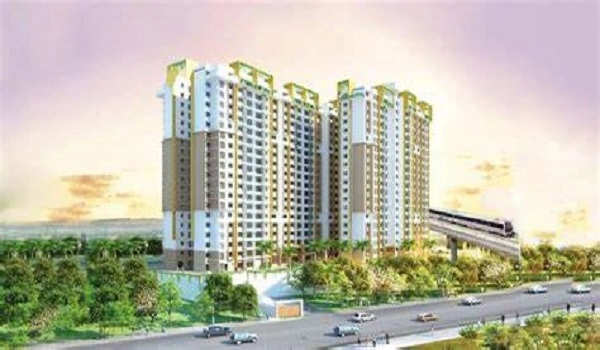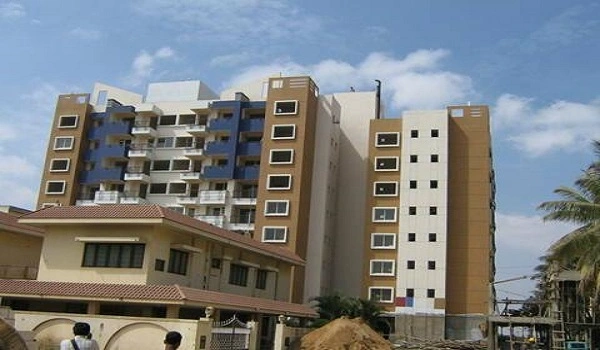Purva Vantage
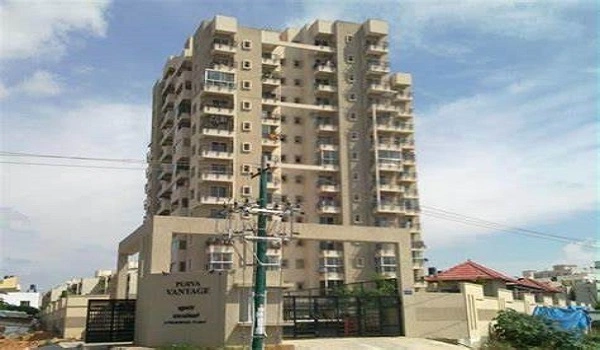
Purva Vantage is a residential apartment project by Puravankara Limited, located in HSR Layout, Bangalore. This project covers 2.78 acres and includes 76 ready-to-move apartments. Buyers can choose between spacious 2 BHK and 3 BHK homes with sizes ranging from 1340 sq. ft. to 1850 sq. ft. The project was over in April 2010 and offers a premium lifestyle. Prices start at ₹1.18 Cr for 2 BHK units and ₹1.63 Cr for 3 BHK units.
Purva Vantage Location

Purva Vantage is situated in HSR Layout, one of Bangalore’s most well-connected and developed areas. It is close to important IT hubs, schools, hospitals, shopping malls, and parks. The area is known for its modern infrastructure and green spaces, making it an ideal place for families and professionals
Purva Vantage Master Plan

Purva Vantage’s master plan layout is thoughtfully planned on 2.78 acres. The plan is designed in a way to ensure residents enjoy privacy, open spaces, and a green environment. The buildings are placed strategically, leaving enough room for landscaped gardens, pathways, and amenities.
Purva Vantage Floor Plan


The Purva Vantage Floor plan offers 2 & 3 BHK apartments designed to offer maximum space and comfort. The 2 BHK units have a super built-up area of 1340 sq. ft., while the 3 BHK units offer 1850 sq. ft. Each home is carefully planned, with ample ventilation, natural light, and premium fittings.
Purva Vantage Price
| Configuration Type | Super Built Up Area Approx* | Price |
|---|---|---|
| 2 BHK | 1244 to 1281 sq. ft. | On Request |
| 3 BHK | 1550 to 1700 sq. ft. | On Request |
Purva Vantage Amenities

Purva Vantage provides a variety of amenities for a comfortable lifestyle, such as:
- A swimming pool
- Gymnasium
- Kids’ play area
- Clubhouse
- Landscaped gardens
- 24/7 security
- Power backup
These features make it a great choice for families and working professionals.
Purva Vantage Gallery






Purva Vantage Specifications
The apartments come with top-quality materials and finishes. The flooring includes:
- Vitrified tiles for the living and dining areas.
- Wooden flooring for bedrooms.
- Anti-skid tiles for bathrooms.
The kitchen is modular, and the bathrooms have premium fixtures. All homes are equipped with safety features like fire alarms and secure entrances.
Purva Vantage Reviews

About Purvankara Group
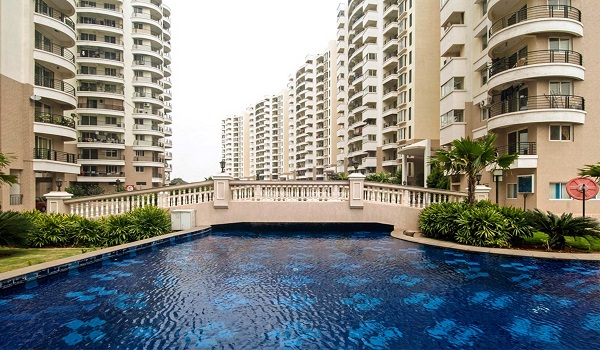
Puravankara Limited is one of India’s top real estate developers, known for delivering quality homes for over four decades. They focus on building residential and commercial spaces that meet international standards. Their projects are recognized for innovative designs, timely delivery, and excellent customer service.
Why Choose Purva Vantage?
Purva Vantage is perfect for those looking for modern homes in a prime location. The project combines luxury, convenience, and value for money. Its proximity to key areas in Bangalore and its high-quality design make it a smart choice for homebuyers.
| Enquiry |
