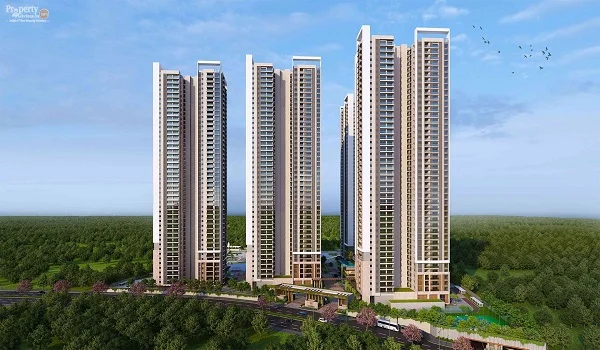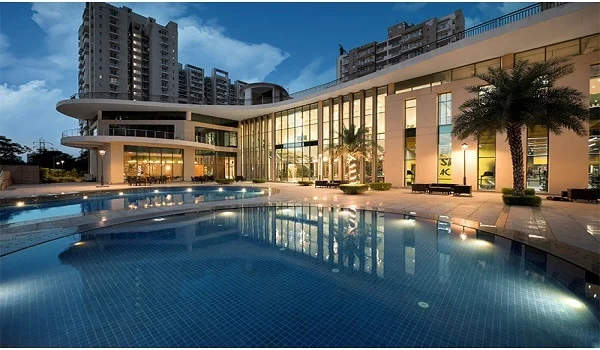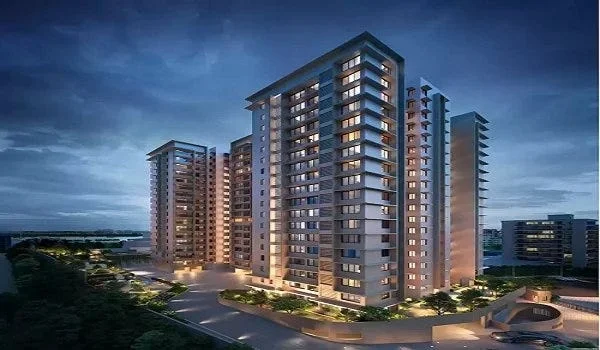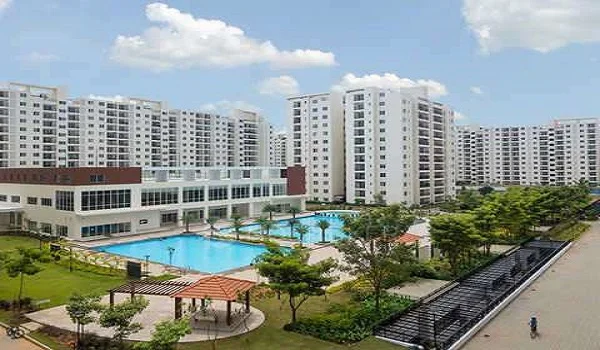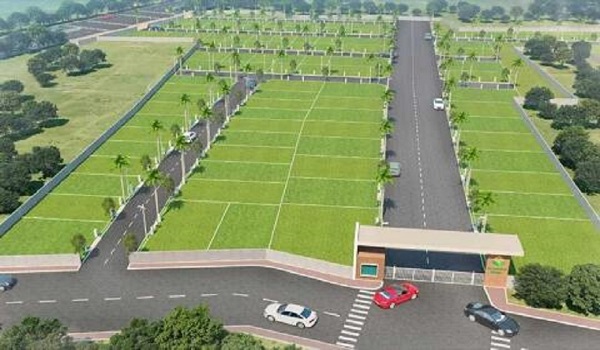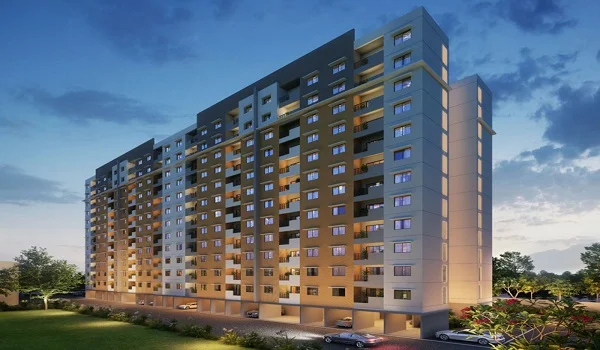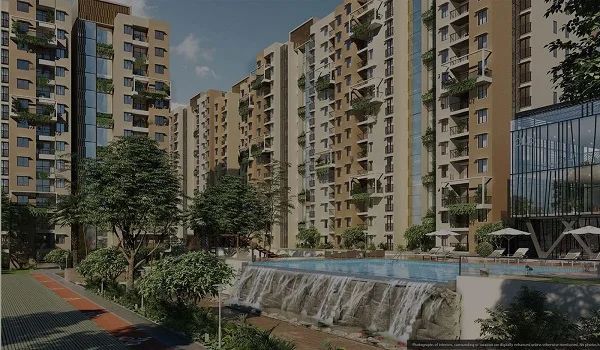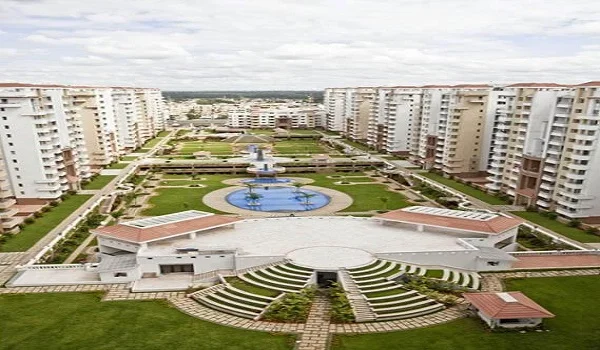Purva Aspire
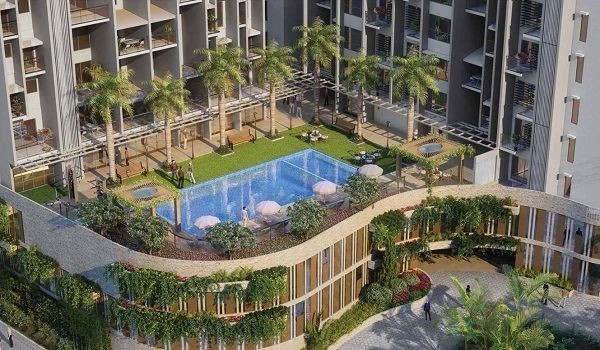
Purva Aspire is a spectacular residential project offering apartments and is located at Bavdhan, Pune. The venture launched by the Purva Group is sprawled over 2 acres. It presents 236 meticulously designed apartments of sizes 2 and 3 BHK. The floor area of these units ranges between 828 sq. ft. and 1226 sq. ft. It’s fairly priced units begin at Rs 1.05 Cr onwards. It is in the development phase and will be possession-ready in Sept 2024. The site has cleared all the regulatory approvals including RERA. Its RERA ID is P52100017650.
Location Benefits
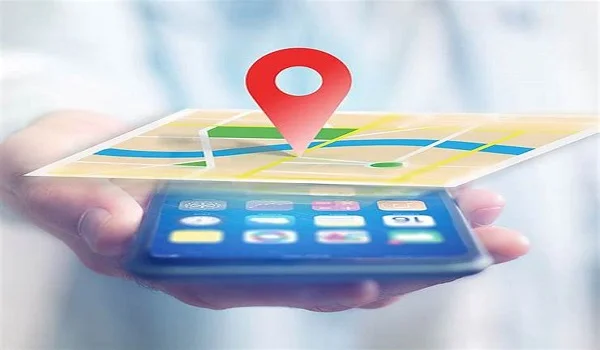
Purva Aspire is situated at the base of NDA Hills and offers top-quality luxury living. Its address is Spa, and, near AMBROSIA RESORT, Bawdhan Nagar, Pune, Maharashtra, 411021. It is a well-connected locale with transit facilities available in all modes. There are top essential amenities like schools, hospitals, malls, and hotels. The major roads, including NDA Road and Mulshi Road, are nearby. Pune Railway Station is 15 km away, serving the area. Pune Airport is at a distance of about 23 km from here. The upcoming Vanaz Metro Station on Line 2 is around 5 km from Bavdhan. Within a distance of 7-12 Km, many employment hubs offer job opportunities.
Master Plan and Floor Plan
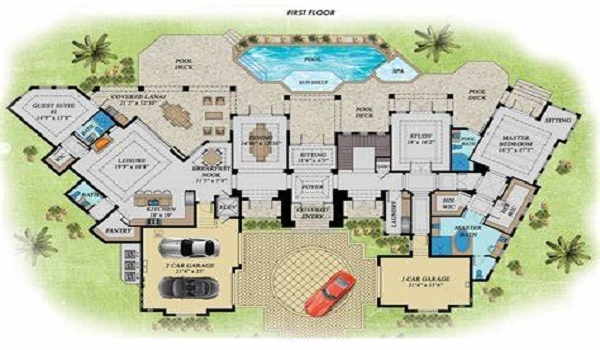
The grand venture's master plan is spread across 2 acres and has over 75% open space. The project features 2 high-rise towers that offer twin-living concept apartments. These towers comprise 236 apartments of various features. The venture also boasts premium amenities like an Oxygenated clubhouse, deck pool, hi-tech sports courts, etc. These features make the project an elegant place to live and enjoy.
The apartment floor plan is set up systematically and presents stylish 2 and 3 BHK units. This layout plan shows the sizes and dimensions of the flats for buyers to get a clear idea. The sizes of the apartments are:
- 2 BHK Floor area - 828 - 928 sq. ft.
- 3 BHK Floor area - 1170 - 1226 sq. ft.
The project site features spacious 2 and 3 BHK apartments with a "Twin Living" concept. These apartments include BluNex Life technology and are surrounded by luxurious amenities and facilities. These are spacious and offer ample air and sunlight.
Price and Reviews
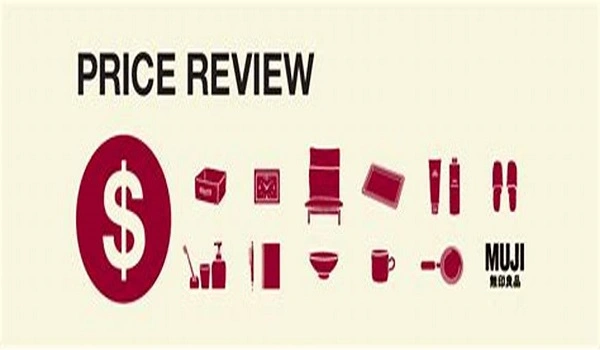
The price of the stylish apartments begins at Rs 1.05 Cr and ranges upto 1.86 Cr. These units are set at an affordable price structure and set as per the trending property prices of the area. The cost sheet and payment plan are also flexible and have no hidden charges. The GST, maintenance charges, and other costs are clearly mentioned.
The reviews of the site show that it has gained a rating of 4.6/5 on Google. These reviews and ratings are based on the brand value, built quality, location, etc. The venture is the ideal choice for future investment and to get high resale value. In the area, the rentals are also high, starting at Rs 30k. It is a worth buying project.
Provident pre launch new project Purva Aerocity
| Enquiry |
