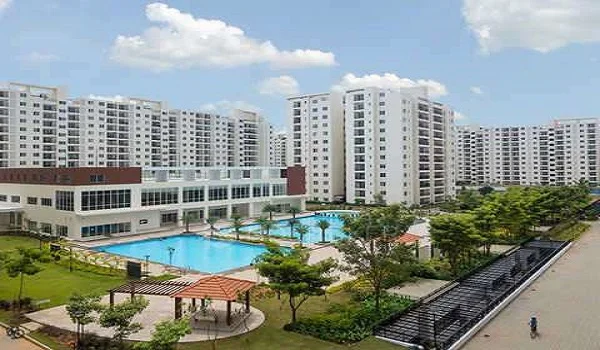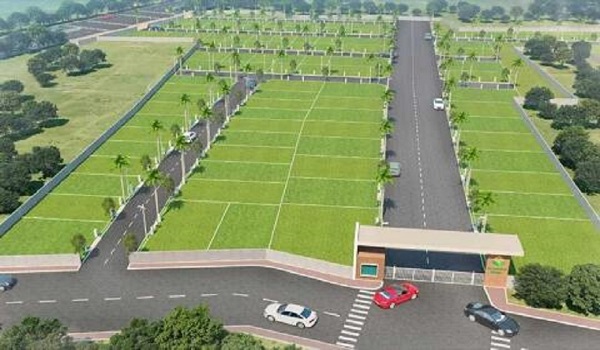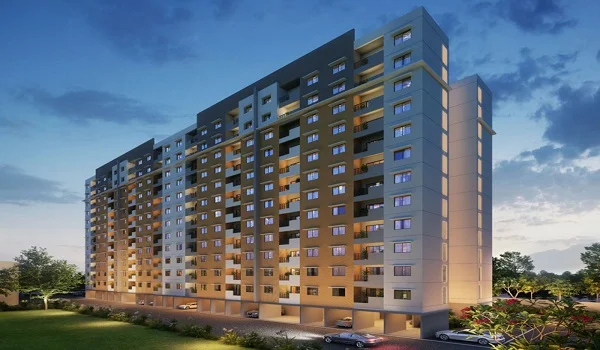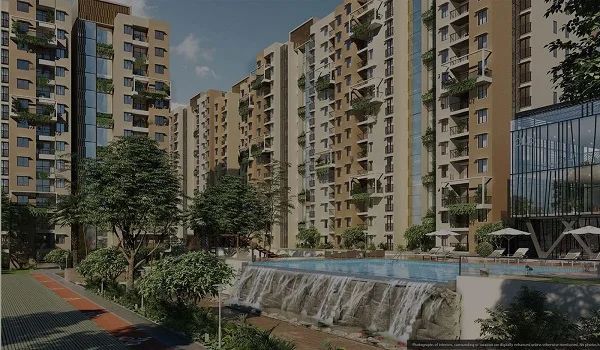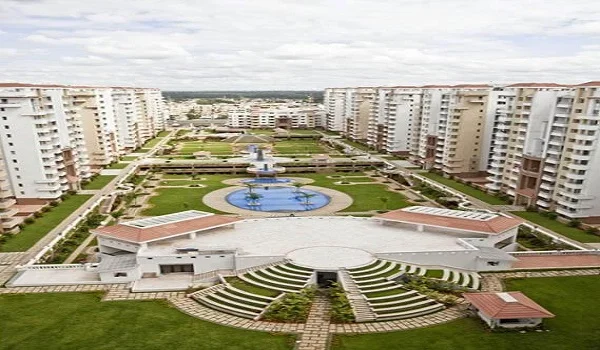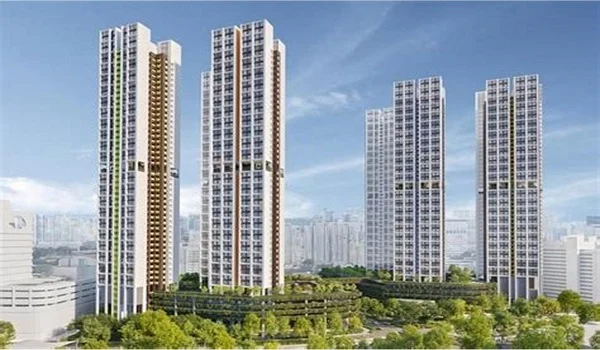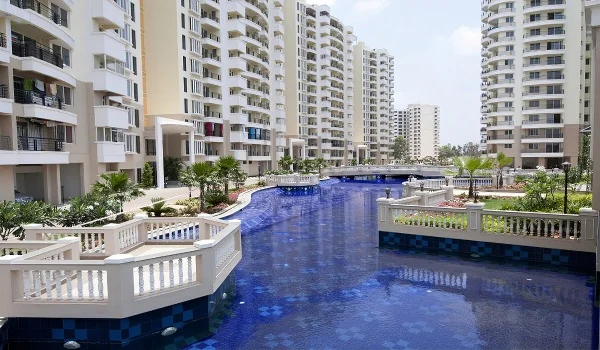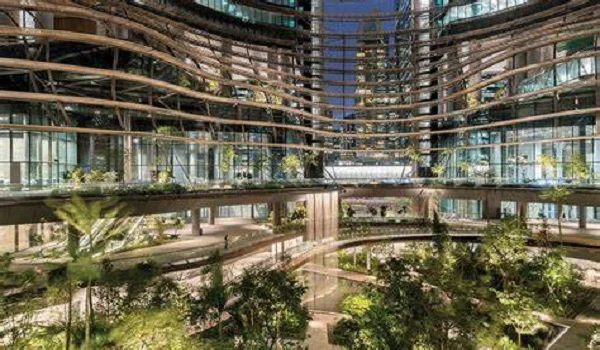Purva Meraki
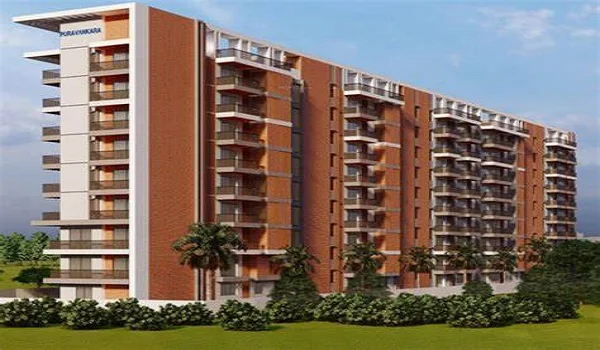
Purva Meraki is an ongoing apartment project located in HSR Layout, Bengaluru. Puravankara, a reputed real estate developer in India, is developing the project.
The project offers 3 and 4 BHK flats with a size range of 2519 to 2770 Sq Ft. The total land area for the project is 1 acre, and it comprises 44 units spread across 1 tower with 2B+G+8 floors.
Purva Meraki Project Highlights:
| Type | Apartments |
| Project Stage | Ongoing |
| Location | HSR Layout, Bengaluru |
| Builder | Puravankara |
| Floor Plans | 3 & 4 BHK |
| Price | 4.14 Cr Onwards |
| Total Land Area | 1 Acres |
| Total Units | 44 Units |
| No.of Towers & Floors | 1 Tower, 2B+G+8 floors |
| Size Range | 2519 - 2770 Sq Ft |
| RERA No | PRM/KA/RERA/1251/310/PR/290323/005829 |
| Possession Date | Oct 2027 |
The price for the apartments starts from 4.14 Cr onwards. The RERA number for the project is PRM/KA/RERA/1251/310/PR/290323/005829. The project is set to be completed by October 2027.
The Purva Meraki floor plan is meant to provide garden views from all apartments, letting tenants enjoy a calm and peaceful living space. It offers 3 and 4 BHK residences ranging in size from 2523 to 3696 square feet.
- The first type is a 3 BHK (Bedroom-Hall-Kitchen) unit with 3 toilets and 4 balconies, having a size of 2523 Sq Ft.
- The second type is a 3 BHK unit with 4 toilets and 4 balconies, having a size of 2591 Sq Ft.
- The third type is also a 3 BHK unit with 4 toilets and 4 balconies, having a larger size of 2692 Sq Ft.
- The fourth type is another 3 BHK unit with 4 toilets and 4 balconies, having the largest size of 2767 Sq Ft among the 3 BHK units.
- The last type is a 4 BHK (Bedroom-Hall-Kitchen) unit with 5 toilets and 5 balconies, having a spacious size of 3696 Sq Ft.
Purva Meraki's master plan spans 1 acre with 76% open space, featuring 44 exclusive homes in 2B+G+8 floors. The 3rd wing is dedicated to ultra-premium 4BHK homes with private lift lobbies and ample car parking space with 2 car parks for 3 BHK and 3 car parks for 4 BHK homes.
Amenities at Purva Meraki include a clubhouse, compound, convenience store, entrance gate with security cabin, fire safety, gated community, gym, indoor games, intercom, landscaped garden, and much more. These amenities are designed to provide luxury life to citizens.
Provident pre launch new project Purva Aerocity
| Enquiry |
