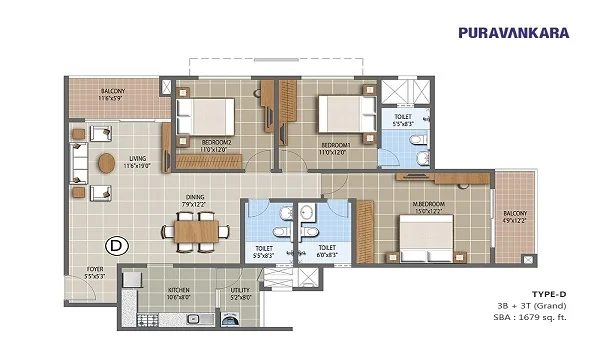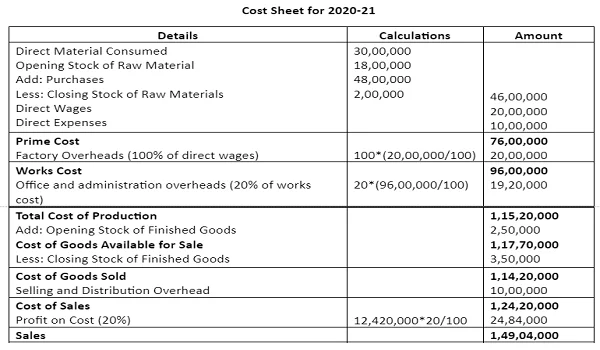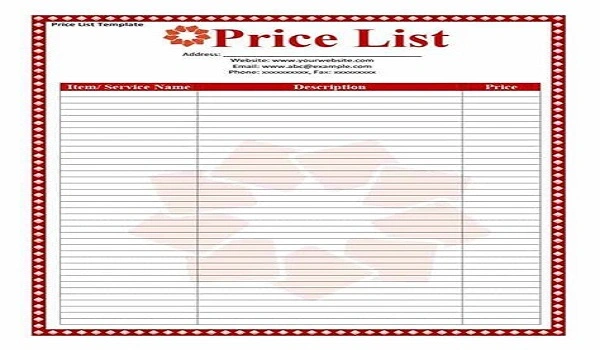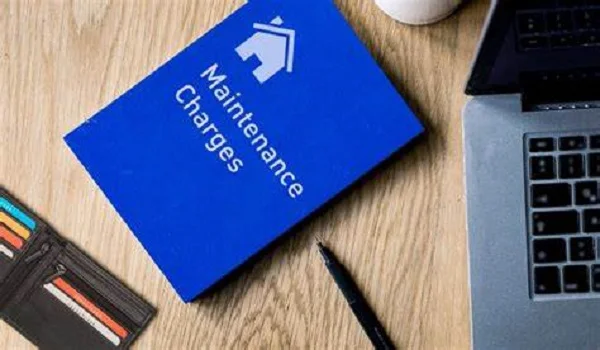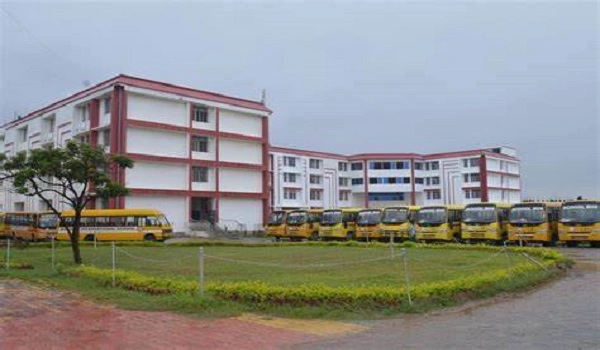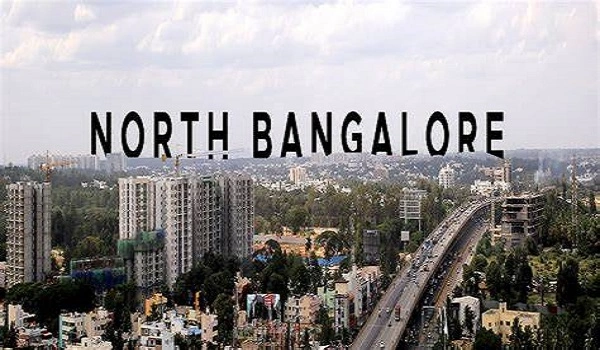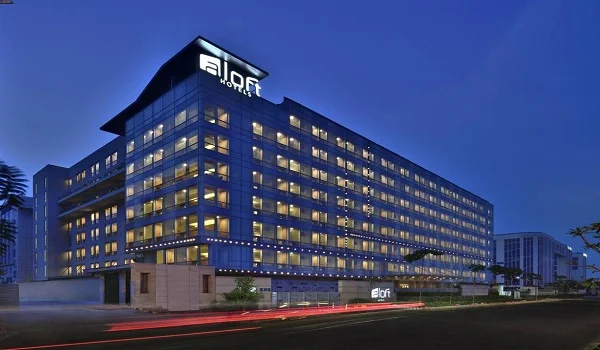Purva Aerocity 2 BHK Apartment Floor Plan
The Purva Aerocity 2 BHK apartment floor plan offers an estimated carpet area of 900 sq ft to 1100 sq ft. This floor plan is a detailed layout design that shows the size and dimensions of a 2 BHK unit in Purva Aerocity.
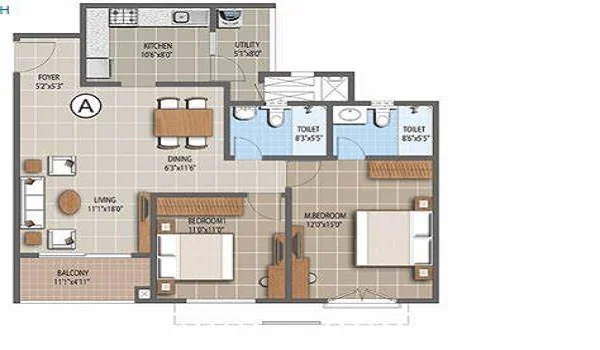
The Purva Aerocity 2 BHK apartment floor plan includes the size and positioning of rooms, including bedrooms, bathrooms, the living room, kitchen, dining area, balconies, and any utility spaces. It serves as a blueprint to help potential buyers visualize the apartment's structure and flow and how it might accommodate their living needs. The estimated dimensions of the living room are 16’6” x 14’0”, the master bedroom is 14’ x 12’2”, and the kitchen is 9’2” x 8’0”.
Purva Aerocity is a new luxury residential project located in Chikkajala, North Bangalore. The project offers premium 1, 2 & 3 BHK apartments with premium amenities. The project is set across a large area of land and has more than 80% open space. This project is being developed by Purvankara Limited.
The Purva Aerocity 2 BHK apartment floor plan floor plan is perfect for couples or small families with children. The first room on entering the 2BHK apartment is the living room. The living room can be furnished with sofas, tea table, show racks, and more. This room is the common area for relaxing and gathering.
Connecting the living room is the 2 bedrooms of the apartment. One bedroom is the master bedroom, which is larger than the other bedroom. These bedrooms are airy and well-lit, allowing fresh air and natural sunlight in.
The kitchen is large, giving ample moving space, and the cabinets are modulated, giving it a premium look. The kitchen has a separate utility area.
The bathrooms are large and luxurious, with the best fixtures and fittings. The tiles are nonslippery, making them safe from any accidents. The balconies are open and huge, allowing a place to relax and enjoy the landscape view.
Key features of the project:
| Project Type | Apartment project |
| Location | Chikkajala, Bangalore |
| Unit Type | 2, 3, & 3.5 BHK |
| Site area | 7.5 Acres |
| Price | 1.72 Crores onwards |
| Launch Date | 2024 |
| Possession Date | 2028 |
| Total Units | 300 |
| RERA | Applied |
| Open Space | 80% |
| Enquiry |
