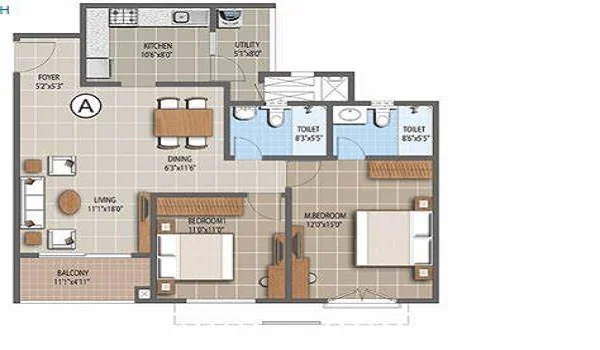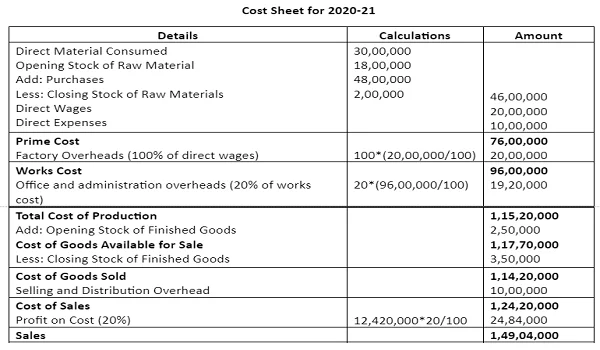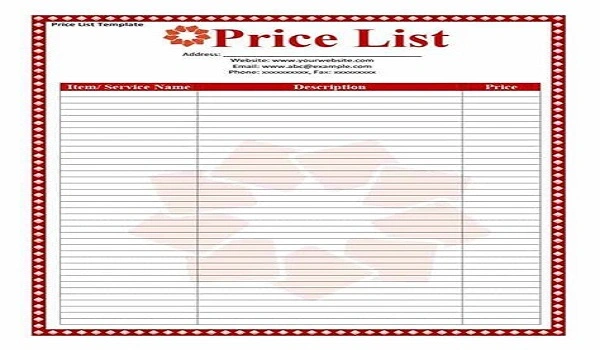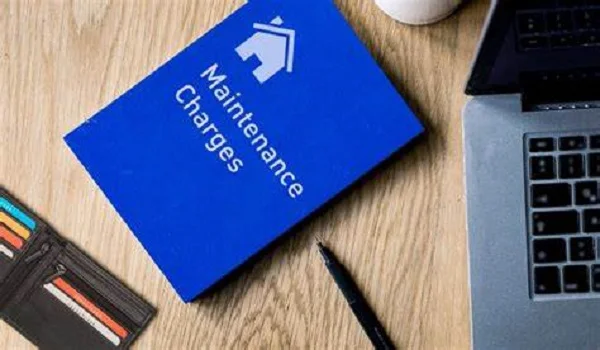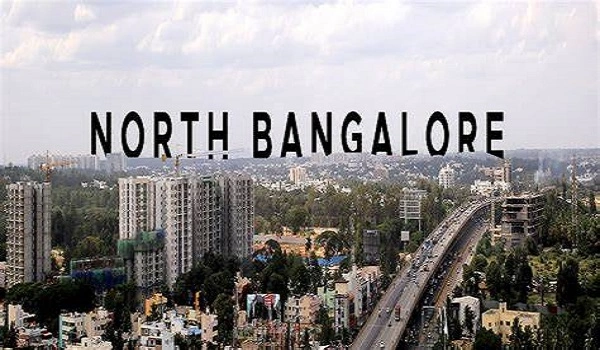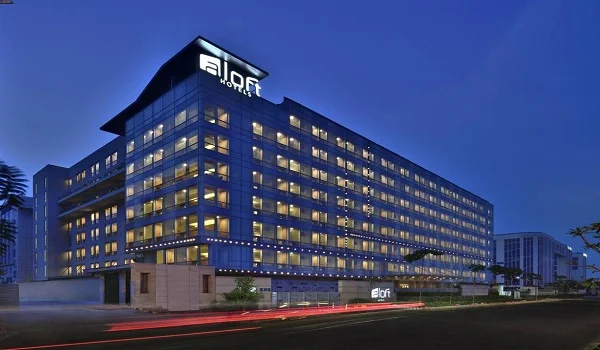Purva Aerocity 3 BHK Apartment Floor Plan
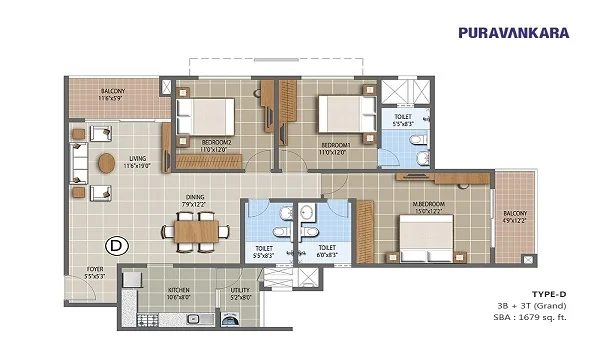
A Purva Aerocity 3 BHK Apartment Floor Plan typically includes a detailed layout of the 3 BHK apartments ranging from 1500 to 1700 sq ft. This apartment floor plan showcases the arrangement of rooms and spaces within the unit. The 3 BHK Apartment of this project includes a foyer, a living room, 3 bedrooms, toilets, balconies, and a kitchen with utility. This floor plan is perfect for larger families as it offers ample space. The estimated dimensions of the living room are 21’6” x 14’0”, the master bedroom is 14’ x 12’2”, and the kitchen is 10’2” x 8’0”.
Purva Aerocity is a grand pre-launch project that offers premium 3 BHK apartment floor plans. Developed by Purvanakara Limited, this project is located in Chikkajala, North Bangalore. 80% of the project is open spaces and filled with greenery.
The Purva Aerocity 3 BHK apartment Floor Plan comprises of:
- Living and Dining Area: The apartments' living and dining areas are a central gathering place for family activities. They provide ample space for gathering and relaxation.
- Foyer: The apartments are entered through a foyer area that welcomes residents and guests into the spacious living area.
- Master Bedroom: The master bedroom is roomy, with natural light pouring into the attached bathroom.
- Additional Bedrooms: These apartments come with two additional bedrooms, providing comfortable living space for families.
- Balconies: The bedroom and the living area have separate balconies for relaxing and enjoying the serene view.
- Kitchen: With a practical layout and modern appliances, the kitchen in a 4 BHK apartment caters to the needs of a large household.
- Utility Room: The utility room provides added convenience and acts as a dedicated space for various household chores.
- Bathroom: The apartment comes with two additional bathrooms. The bathrooms are modern and stylish with ceramic tiles for safety.
Large families will love the wide-open feeling of Purva Aerocity's 3 BHK apartments. The layout is designed with plenty of space for everyone to spread out and do their own thing. Plus, it doesn't sacrifice style for all that room. The design is modern and elegant, making it a truly beautiful place to live.
Key features of the project:
| Project Type | Apartment project |
| Location | Chikkajala, Bangalore |
| Unit Type | 2, 3, & 3.5 BHK |
| Site area | 7.5 Acres |
| Price | 1.72 Crores onwards |
| Launch Date | 2024 |
| Possession Date | 2028 |
| Total Units | 300 |
| RERA | Applied |
| Open Space | 80% |
| Enquiry |
