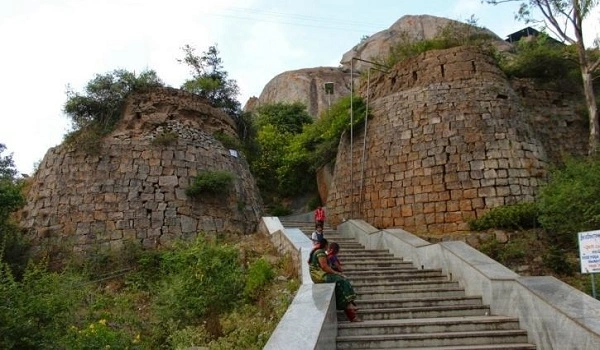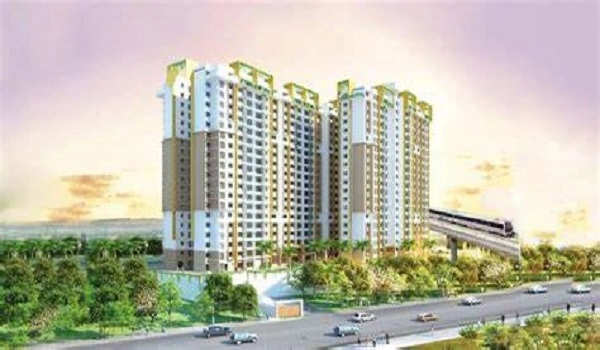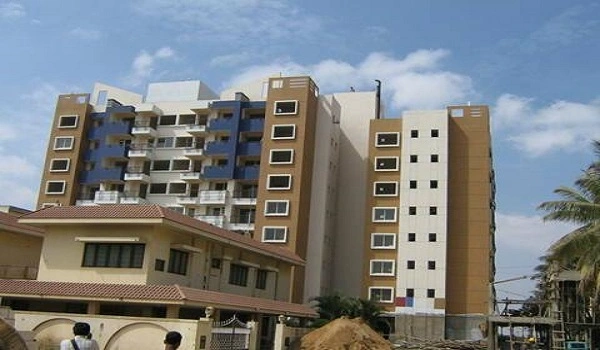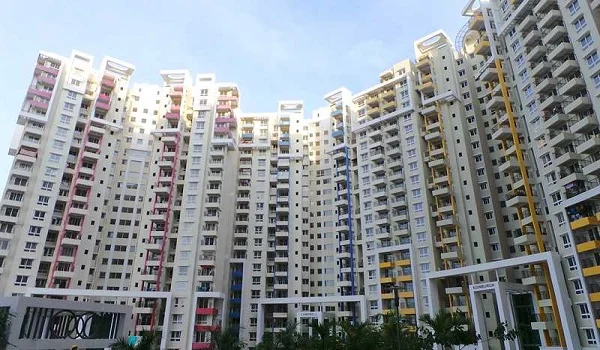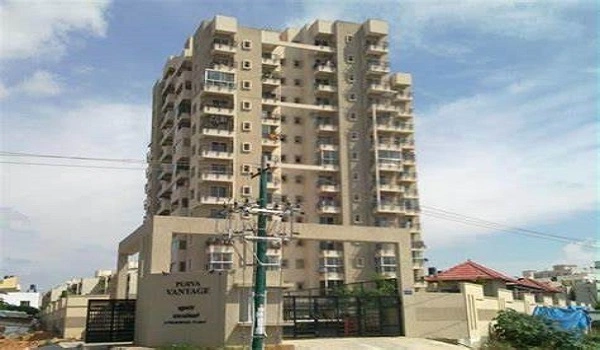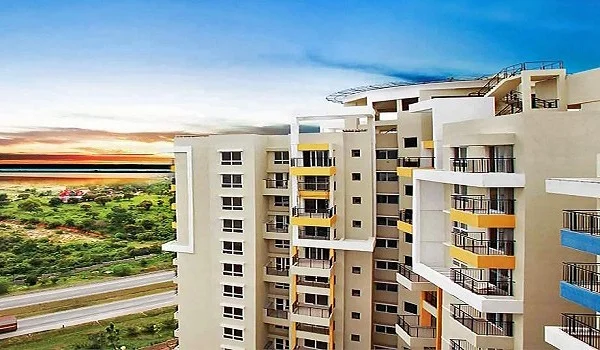Purva Atmosphere
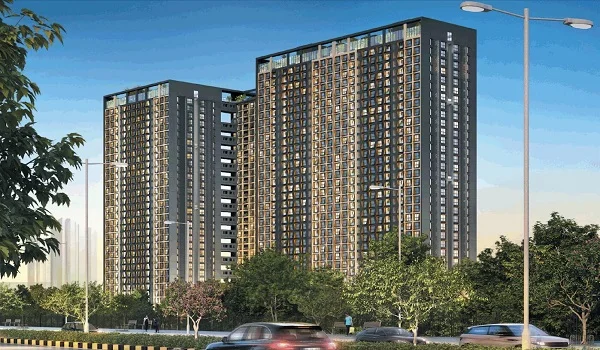
Purva Atmosphere is an ongoing apartment project located on Thanisandra Main Road in Bengaluru. Puravankara, a reputed real estate developer in India, is developing the project.
The project offers 2, 3, and 4 BHK apartments with a size range of 1280 to 2420 Sq Ft. The total land area for the project is 12 acres, and it comprises 3939 units spread across 3 towers with G+34 floors.
Purva Atmosphere Project Highlights:
| Type | Apartments |
| Project Stage | Ongoing |
| Location | Thanisandra Main Road, Bengaluru |
| Builder | Puravankara |
| Floor Plans | 2, 3 & 4 BHK |
| Price | 2.90 Cr Onwards |
| Total Land Area | 12 Acres |
| Total Units | 3939 Units |
| No.of Towers & Floors | 3 Tower, G+ 34 floors |
| Size Range | 1280 - 2420 Sq Ft |
| RERA No | PRM/KA/RERA/1251/472/PR/190204/002350 |
| Possession Date | Mar 2025 |
The price for the apartments starts from 2.90 Cr onwards. The RERA number for the project is PRM/KA/RERA/1251/472/PR/190204/002350. The project is set to be completed by March 2025.
Purva Atmosphere floor plan consists of 2, 3, and 4 BHK lavish homes built on high-rise towers placed in the heart of green, lush outdoors to offer a modern social setting to live in. The flats are designed to be spacious, vaastu-compliant, well-ventilated, and well-illuminated, with urban spaces, exteriors, and norms.
Unit Size and Pricing:
| Configuration | Size Range | Price |
| 2 BHK | 1276 – 1443 Sq. Ft. | 1.55 - 1.75 Cr Onwards |
| 3 BHK | 1674 – 2241 Sq. Ft. | 2.44 - 3.27 Cr Onwards |
| 4 BHK | 2420 Sq. Ft. | 3.49 Cr Onwards |
Purva Atmosphere master plan spans 12 acres of splendid greenery and 9 acres of open space designed for optimal natural light and ventilation. Located near Manyata Tech Park, North Bangalore, it features an oxygenated Clubhouse Altura on the 34th floor, offering club-life indulgences.
Purva Atmosphere offers an array of amenities to ensure that its residents have an easy life. The amenities are a clubhouse, gym, saloon and spa, swimming pool, lap pool, children's play zone, garden area, tree-lined walking/jogging tracks, library, multi-purpose community hall, indoor-outdoor sports facilities, well-planned parking area, rainwater harvesting, an in-house waste management system, and round-the-clock security surveillance.
Provident pre launch new project Purva Aerocity
| Enquiry |

