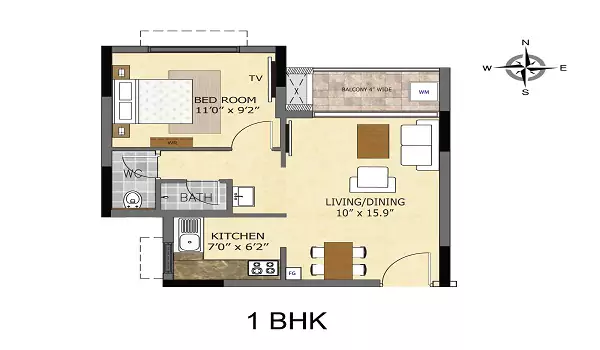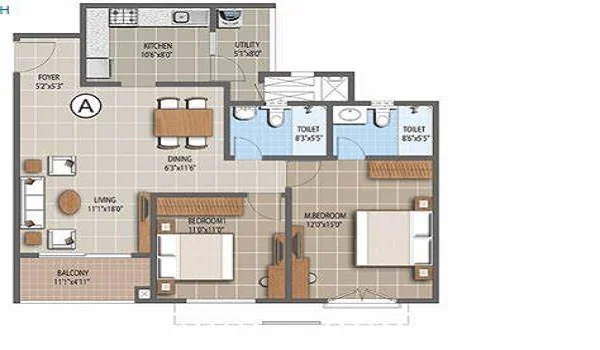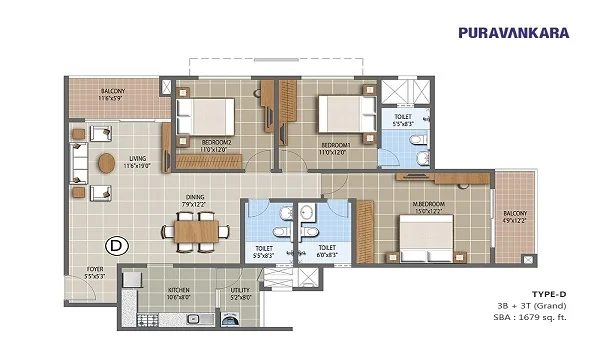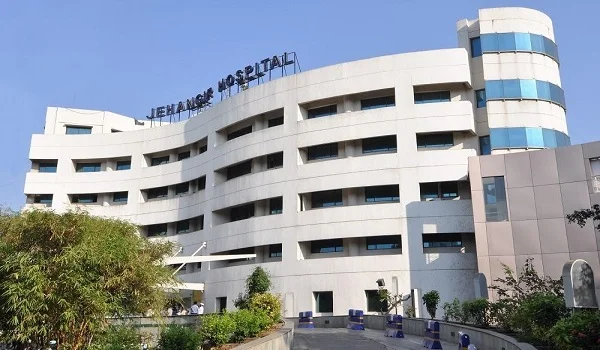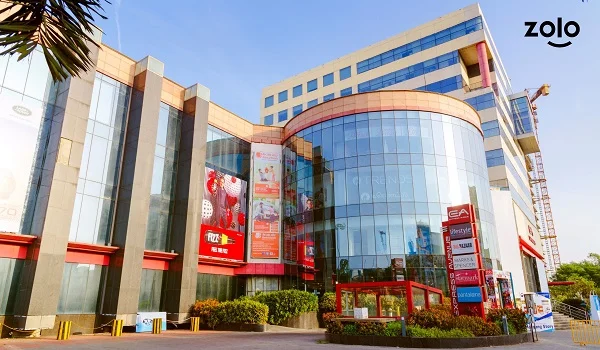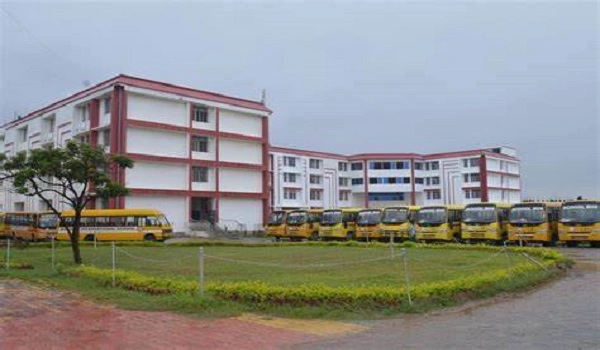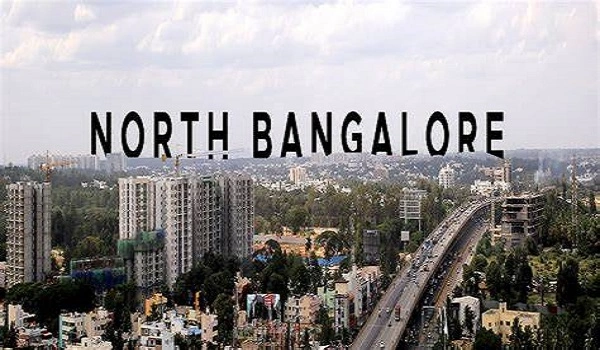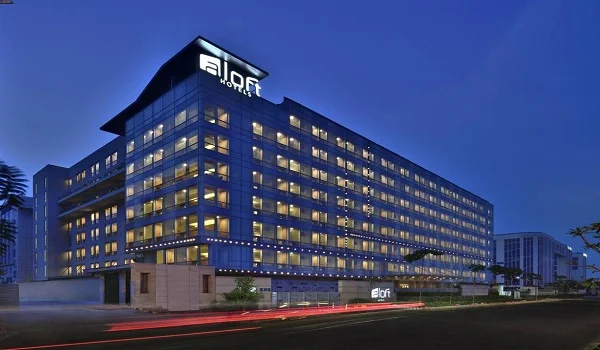Purva Aerocity Model Apartment
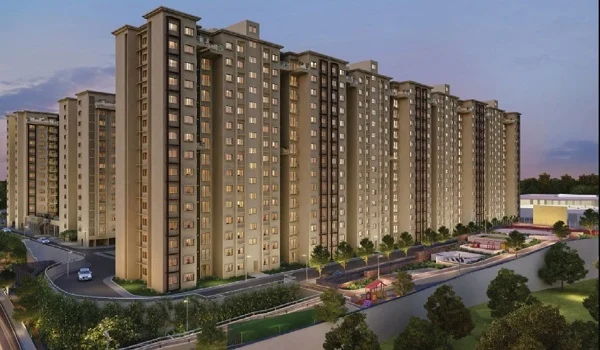
The Purva Aerocity Model Apartment is a showcase unit of 2, 3, & 3.5 BHK apartments designed to give buyers a preview of their future home. The model apartment will include interior design, size and layout, master plan layout, lighting, views, and more. The size of 2 BHK units starts from 1187 sq ft, 3 BHK is 1500 sq ft, and 3.5 BHK is 1940 sq ft.
Purva Aerocity Devanahalli is a stunning futuristic apartment project located in Chikkajala, North Bangalore. The project offers beautifully designed 2, 3, and 3.5 BHK apartments with top-notch amenities. Spread over 7.5 acres of land, more than 80% of the land area is open space and green space. Purvanakara Limited has developed the project keeping in mind the needs & preferences of the residents.
A model apartment comes in different sizes to suit various lifestyles and family needs. These Apartments showcase how the actual apartments will look and feel once completed. They are designed in such a way that they provide a realistic feel of the layout, interiors, and furnishings of the apartment.
High-quality flooring throughout the apartment adds a touch of class. The use of top-notch materials gives a sense of long-lasting value and complements the overall design plan. The model apartment serves as a starting point for potential residents to imagine their design ideas. The space is planned carefully to use all the space well, but it's also flexible enough to fit your individual preferences.
One of the biggest benefits of visiting the model apartment is the ability to see how well the living areas function. The well-designed kitchen, bathrooms, and bedrooms give you a realistic idea of the size and flow of the space. Potential residents make sure the layout works well with their lifestyle needs.
The model apartment offers a chance to explore the overall atmosphere of the Purva Aerocity project. The way light, color, and design are used creates a specific mood that matches with potential residents. The model apartment allows visitors to see if the project aligns with their vision for their ideal home.
The Purva Aerocity model apartment lets you experience their modern living spaces for yourself. Walk through the apartment to get a feel for the design, how well the space works, and the overall vibe. This helps you decide if it matches your lifestyle. They offer different apartment sizes to fit your budget and family size. Also, get details on the amenities they offer, the price range, and when the project is expected to be completed.
Key features of the project:
| Project Type | Apartment project |
| Location | Chikkajala, Bangalore |
| Unit Type | 2, 3, & 3.5 BHK |
| Site area | 7.5 Acres |
| Price | 1.72 Crores |
| Launch Date | 2024 |
| Possession Date | 2028 |
| Total Units | 300 |
| RERA | Applied |
| Open Space | 80% |
| Enquiry |
