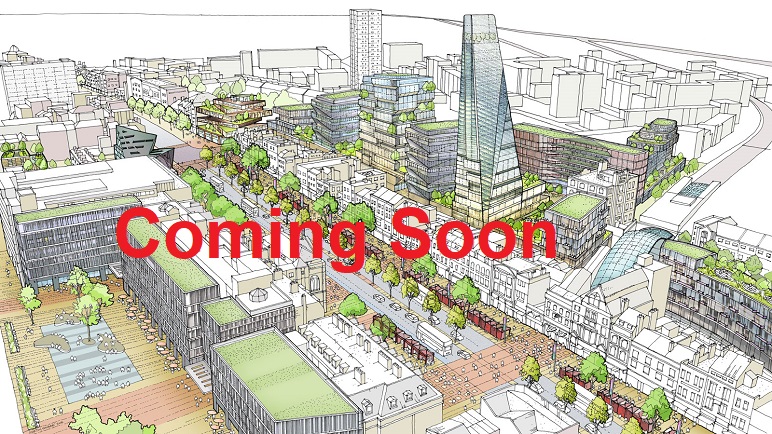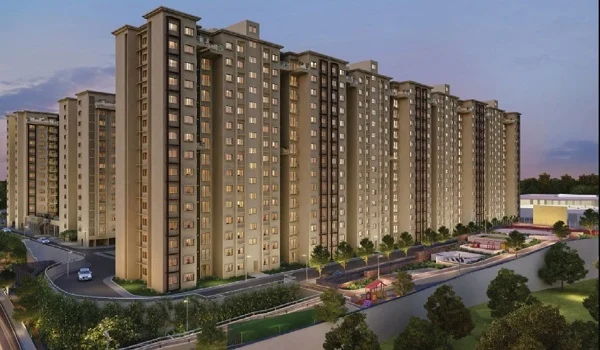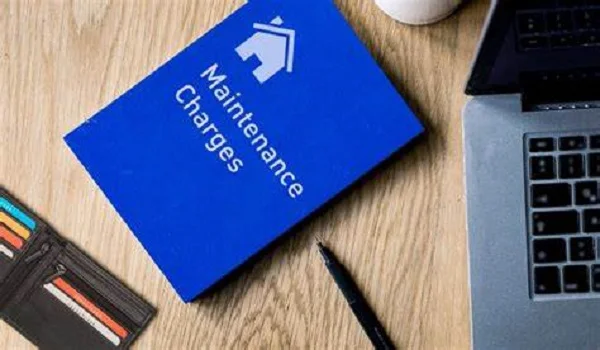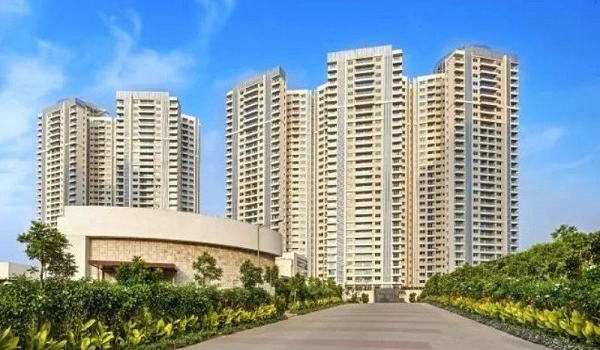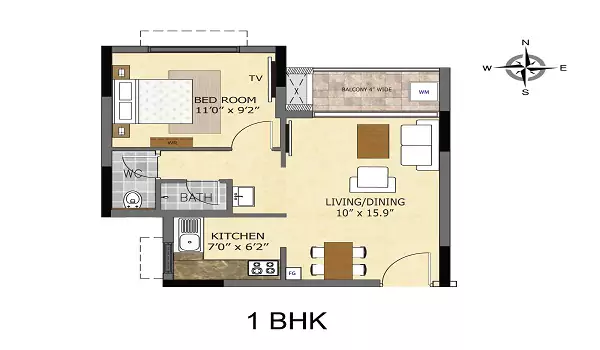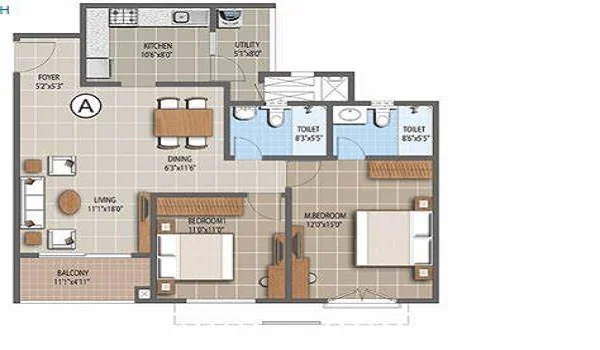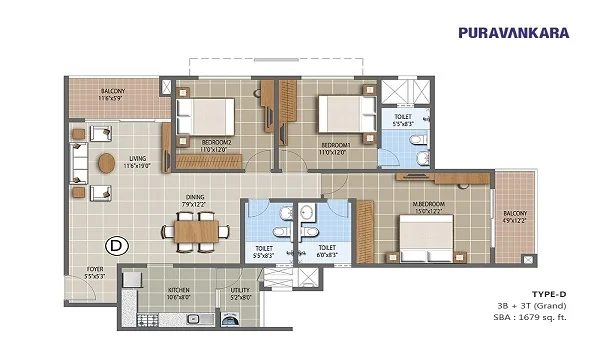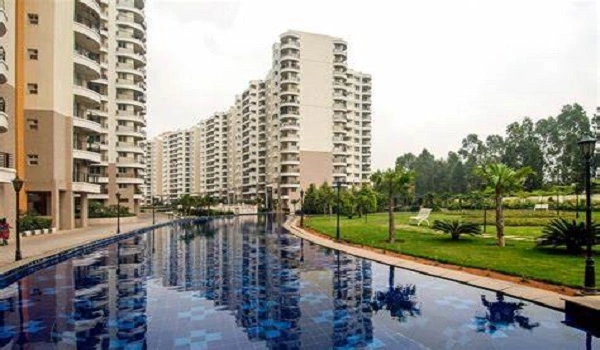Purva Aerocity Master Plan
Purva Aerocity Master Plan is reviewed to be one of the best well-planned projects coming up in Devanahalli in 7.5 Acres with 80% open space offering apartments and hi-tech security features. The master plan consists of a single high-rise tower with 2B+G+21 Floors along with 25000 sqft.
Purva Aerocity is a futuristic pre-launch township project in Chikkajala, Devanahalli, North Bangalore. The township is spread across a massive 7.5 acres and its size ranges from 1187 sq ft to 2040 sq ft. The new township venture hosts luxury apartments with more than 40 luxury amenities.
A master plan is a comprehensive strategy for a project. It includes a detailed plan of the entire property, making it easier to understand the construction, structure, floors, facilities, etc. Reputed architects designed the master plan, and this project is a top choice for finding luxury apartments at prices starting from Rs 1.72 Crores.
The Tower plan of Purva Aerocity Bangalore shows the realistic visualization of single high-rise towers, which have 2, 3, and 3.5 BHK flats with 2 basements, and a Ground floor with 21 upper floors. In the Tower Plan, a single high-rise tower will have apartments of different sizes on each floor, which include
- 2 BHK – 1187 sq ft to 1300 sq ft
- 3 BHK – 1500 sq ft to 1700 sq ft
- 3.5 BHK – 1940 sq ft to 2040 sq ft
The project has a vast clubhouse with a range of leisure features. It is a centre of activity, offering a variety of facilities for recreation. The clubhouse serves as a popular weekend hangout spot. The project features a nature-themed open space with lush gardens and water features, providing residents with an escape from the hustle of the city.

Purva Aerocity has a clubhouse along with a dedicated club street connecting all towers. It has a wide range of modern features to meet physical and entertainment needs. The people here can use all of these features at any time.
- Banquet Hall
- Guest Rooms
- Creche
- Indoor Pool
- Mini Theater
- Spa
- Indoor Kids Play Area
- Indoor games
- Co-Working Space
- Conference Room
- Yoga area
- Dance / Aerobics
- Badminton Court
- Sauna
- Gym
- Swimming Pool
- Changing Room
- Conference Room
- Leisure Pool
Purva Aerocity Apartment Master Plan shows a wide-ranging description of apartments over big towers. All the units are based on Vaastu, which will get better airflow and sunlight. The master plan shows the modern amenities suitable for all age groups.

The Master plan of the Purva Aerocity project has been designed in an intense architectural style. In addition to the big housing units, the project features wide internal roads, walkways, parks and gardens. Each unit in this building is spacious, and is constructed elegantly to accommodate each resident‘s requirement.
- Tennis Court
- Floating Deck
- Bio Pond
- Entrance Plaza
- Outdoor Workspace
- Kids Zone
- Aqua Park
- Fiesta Park
- Portico
- Amphitheatre
- Eco Pond
- Skating Lane
- Play Park
- Active Zone
- Reflexology Walk
- Basketball Court
- Jogging Park
- Fitness Corner
- Activity Field
- Leisure Pool
- BBQ
- Party Lawn
- Toddlers Pad
- Cycling Track
- Senior Citizens Corner
- Meditation Pads.
As we enter the property, there is a big entrance plaza with security checks and an information centre. The driveway leads to the entire property, filled with magnificent sturdy buildings. The best features surround multiple residential towers with luxury residences.
The master plan considers environmental sustainability as the project is designed to be energy-efficient. It has features like green roofs, rainwater harvest systems, and solar panels. It helps reduce the carbon footprint and provides a healthier living environment. The project is sure to meet the needs of a fantastic quality of life.
Purva Aerocity, master plan document, shows the infrastructure spread across vast acres of land, giving the best reason to enjoy nature's beauty by spending quality time with family.
Faqs
| Enquiry |
